|
|
Address: Plaza Santiago, Nº 7 Postal code 18.800 Baza (Granada) - Spain - |
Code: v1567 Property types: Village home Bedrooms: 4 Bathrooms/WCs: 2 Visits: 23
Sold Reduced !!! 30¸000 Euros. Very spacious 4 bedroom village home for sale in Zujar¸ Granada with 80sqm roof terrace and 80sqm workshop and garage at side. Great location near amenities and just a short drive to Lake Negratin. ------------------------- Rooms include: 4 bedrooms¸ Computer room¸ Kitchen¸ Dining room¸ Lounge¸ Bathroom¸ Shower room¸ 80sq mtr terrace. ------------------- Workshop with separate log store and adjacent garage (80 sqr mtr) total. Replacement double glazed windows and double glazed patio doors to terrace. ------------------------------------------ ENTRANCE HALLWAY: 1.96 x 3.18 Doors to 3 bedrooms/ 2 bedrooms/ 2nd lounge/study. Stairs to first floor. BEDROOM: 3.62 x 4.09 Window with shutters to front with grill. BEDROOM/LOUNGE 4.01 x 3.64 Window to front with grill. Door to bathroom. Built-in corner unit BATHROOM 2.33 x 1.97 Bath with shower over and thermostatically controlled taps. 3 door sliding screen¸ middle door mirrored. Bidet W.C. Inset sink in vanity unit with cupboards under and mirror over. Fully tiled walls. Tongue and groove ceiling with sunken spotlights. BEDROOM 4.30 x 3.62 Ceiling fan. Window into workshop. There is the possibility of extending out from the bedroom to give a dressing room/walk-in wardrobe and en-suite bathroom. This room has no natural light. BEDROOM 4.38 x 3.61 Built-in wardrobe. FIRST FLOOR LANDING doors to lounge¸ dining room¸ bedroom¸ kitchen and shower room. LOUNGE 4.48 x 3.61 French doors leading out onto terrace. Air conditioning unit. Double arched etched sliding glass doors through to: DINING ROOM 4.02 x 3.46 Window to front with far reaching views over countryside. Door into hallway. KITCHEN 4.37 x 3.14 Fully fitted English kitchen units comprising wall and base units some with glazed panels to the doors. Granite worktop. Tiled splash backs. Inset stainless steel sink. Under unit lighting. BEDROOM 4.48 x 3.63 Window to side elevation with views over surrounding area. SHOWER ROOM 2.14 x 1.07 Window to front. 1.5 shower tray with thermostatically controlled taps. W.C. Inset circular ceramic wash hand basin. Tiled to shower area. TERRACE 9.14 x 8.29 High wall to back giving privacy. Balustrade to front. Two small corner areas planted with shrubs etc. Extensive views over countryside. This is a fantastic area for sunbathing¸ relaxing and barbecues. Near South facing. GARAGE/WORKSHOP Pedestrian door. Double doors. Space for car with area to rear for tools etc. L-shaped workshop. Sink with running water. Electricity. WOOD STORE :Possibility to turn into living accommodation.
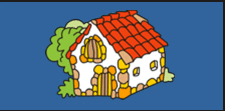



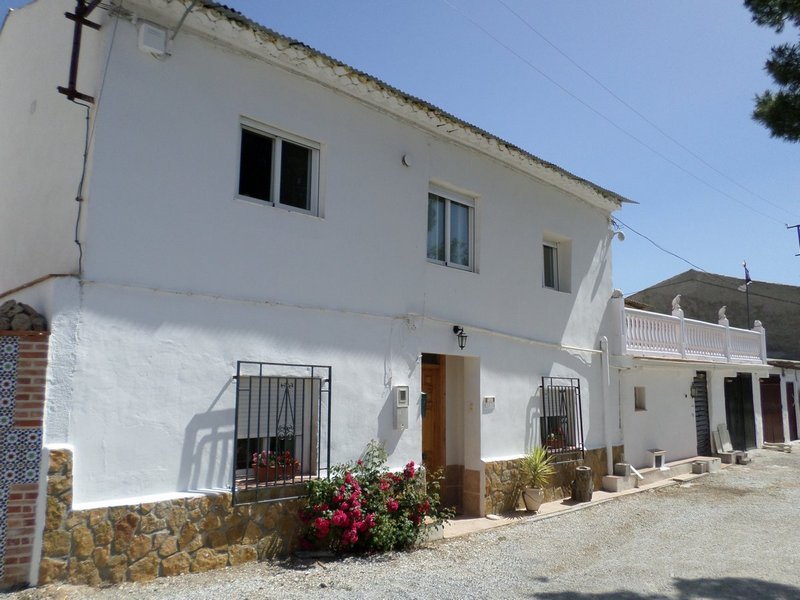
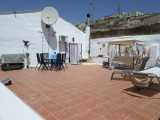
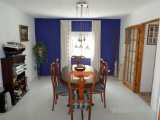
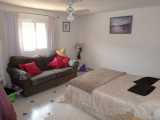
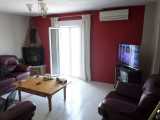
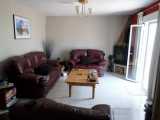
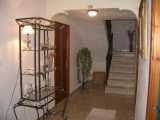
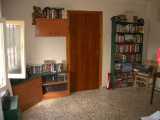
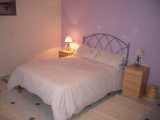
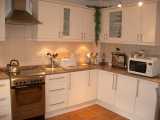
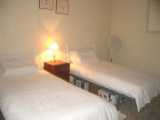
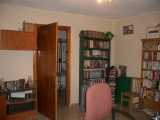
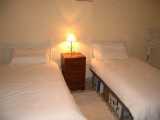
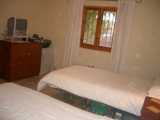
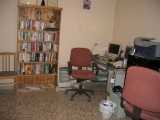
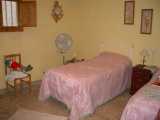
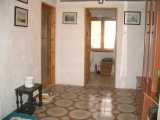
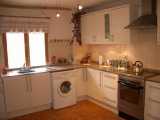
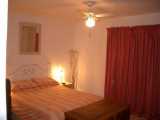
 Click to convert to your local currency
Click to convert to your local currency 

