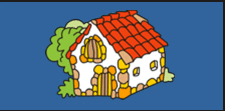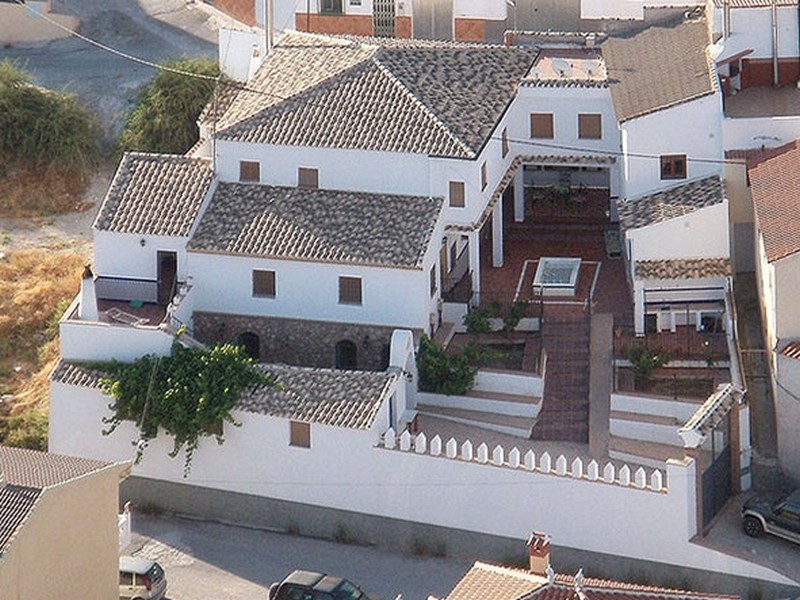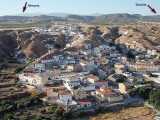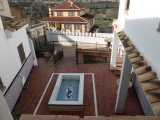|
|
Address: Plaza Santiago, Nº 7 Postal code 18.800 Baza (Granada) - Spain - |
Code: v2059 Property types: Rustic house,Village home Bedrooms: 7 Bathrooms/WCs: 3 Visits: 560
Moorish Style 3 storey Mansion for sale in Bacor¸ Granada 3 km from the shores of Lake Negratin. Includes main home with 5 bedrooms and two independent apartments. Ideal location and layout for rural tourism hotel¸ bed and breakfast and rentals. Amazing views to the Lake Negratin valley and the moon-like terrains of the Badlands. -------------------------------------- This magnificent property is situated in the village of Bacor¸ close to beautiful Lake Negratin in the unspoilt countryside and mountains of inland Andalucia. The village has two small supermarkets¸ two bars¸ a pharmacy¸ medical clinic¸ post office¸ bakery and butcher shop. Built in the Moorish style¸ the house features five bedrooms in two fully fitted rental apartments and living accommodation for the owner. ------------------------------------------ Electric gates open to reveal a large courtyard area with off street parking for two cars. Central steps lead to a covered patio with adjacent terraces for plants and shrubs. The lower courtyard provides access to an old stable block converted to a self-contained one bedroom rental apartment with fully fitted kitchen¸ lounge and en-suite bathroom and shower. The apartment has steps to a sun balcony with views across surrounding olive and almond groves. A computerized eco-pellet burning heating system powers 15 radiators and provides constant hot water for the entire house. -------------------------------------- The upper patio¸ decorated with traditional Arab design ceramic wall and tiles has an Alhambra style rectangular fountain with mosaic inset floor. Studded wooden doors allow access to the main part of the house. All floors in the house are covered with tile designed to keep the house cool in summer. The reception hall is large and features a Moorish arch with supporting pillars and carved plaster crown mouldings. Double doors lead to a large dining room with integral lounge area. A small¸ kitchen is connected by a stable door to a rear walled patio used for BBQ and al fresco dining. The ground floor hall also features a guest toilet and washroom. --------------------------------- The main bedroom is accessed from the main hall via a large dressing room or bedroom with connecting doors to a fully fitted bathroom and shower with WC¸ bidet and double washbasin unit. Steps lead to the massive bedroom with small storage closet and door access to an outside patio area and courtyard. Situated off the main bedroom is a fully fitted washroom and lavenderia with sink and back up immersion heater. A metal door leads to the guest patio overlooking the old stable block. From the main hall stairs lead to the upper level containing a fitted kitchen with new cabinets and work surfaces. A hallway leads to the upper corridor with access to the street on the upper level. The hallway has wooden doors to an upper level bedroom¸ dining room¸ large theatre style TV room and pool table area. An additional fully fitted bathroom with shower and vanity units is situated off this corridor. --------------------------------------- From the TV room¸ double doors lead to a rear corridor with single door to a large office. Another door leads to the other wing of the house which contains a hall with spiral staircase to the lower level¸ a guest toilet and vanity and a large kitchen and dining room. An additional door allows private access to the street on the upper level. Descending the spiral staircase¸ allows access to a small hallway/sitting room and large bedroom with en-suite bathroom¸ shower¸ WC and bidet. The lower area has access to the main patio via a traditional studded wooden door. -------------------------------------------- The property has low property taxes of approximately 150 Euros annually and is economic to run in terms of water and electric charges. All the windows in the property feature wooden shutters for privacy and extra insulation in the winter.









































 Click to convert to your local currency
Click to convert to your local currency 

